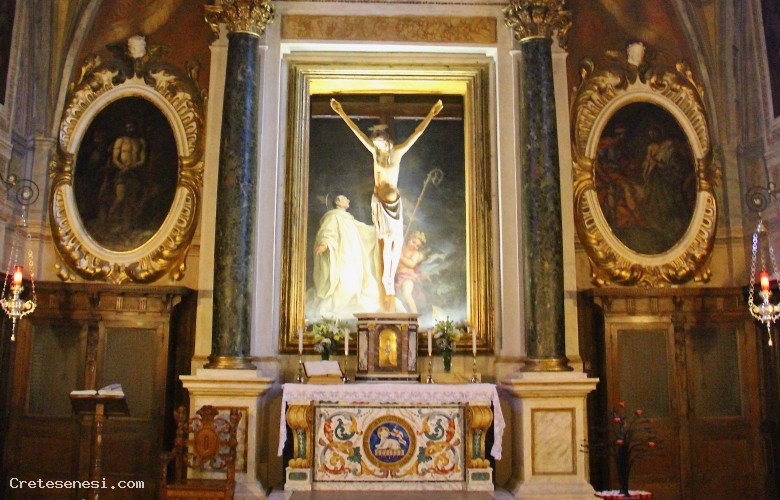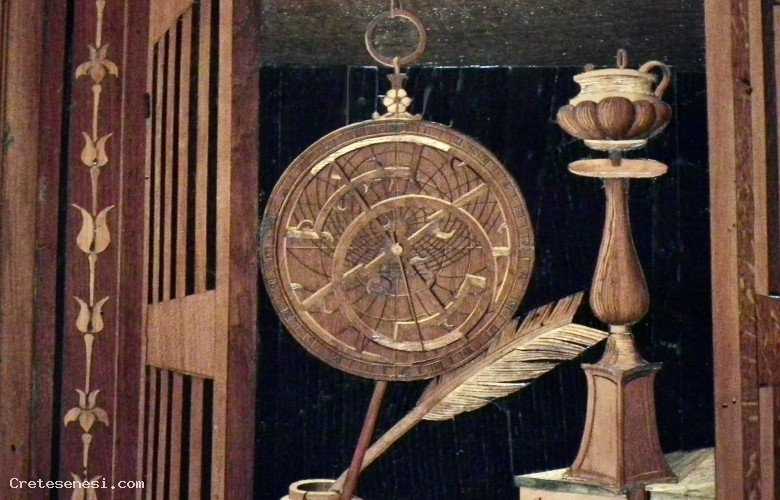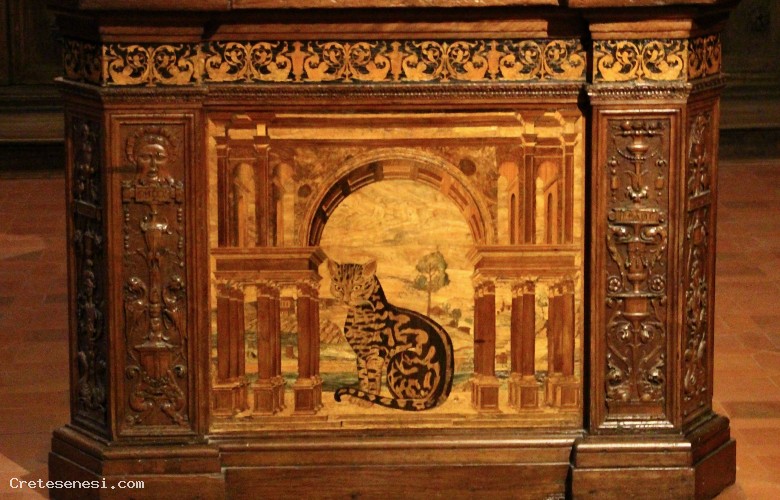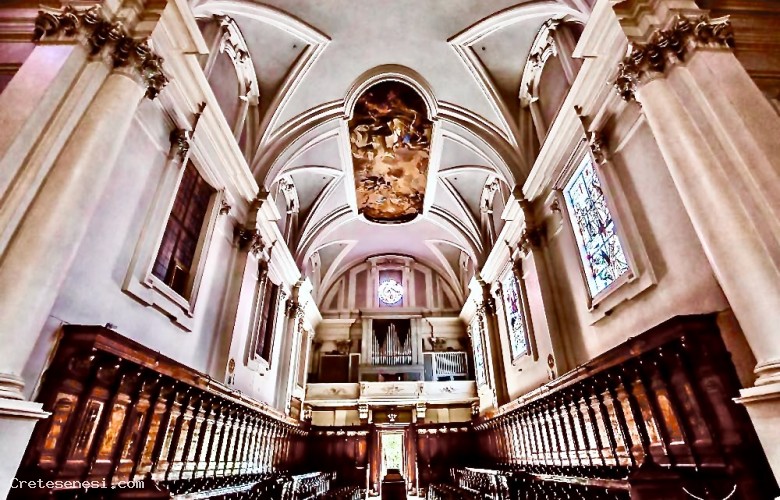Crete Senesi
Cattedrale della Nativita' di Maria
ASCIANO.jpeg)
.jpeg)
.jpeg)



.jpeg)

The Cathedral of the Nativity of Mary, annexed to the monastery of Monte Oliveto Maggiore, was built between 1400 and 1417 as a new abbey church. It is located on the north side of the convent building and connected to it through the large cloister.
The large building, which was solemnly consecrated in the year 1417, was built in the Italian Gothic style and internally covered with polychrome frescoes along the walls of the nave and in the apse.
Between 1503 and 1505, it was enriched by a large wooden choir, the work of the monk carver: Fra Giovanni da Verona.
In the period 1772 - 1778, the interior of the church was radically changed to the Baroque style, based on a project by the architect Giovanni Antinori. This restoration, despite having radically changed the internal aspect of the church, left its' original Latin cross structural plan intact.
The high altar, located in the central apse of the church, is flanked by two minor altars inserted in two side niches.
Furthermore, on both sides of the transept, there are:
the chapel of the Holy Crucifix on the left
the imposing sacristy on the right, next to the door connecting to the cloister of the abbey.
Finally, the two side walls of the Gothic hall are completely occupied by the inlaid wooden choir where, even today, the friars take their places during the daily religious services.
The Cathedral of the Nativity of Mary, annexed to the monastery of Monte Oliveto Maggiore, was built between 1400 and 1417 as a new abbey church. It is located on the north side of the convent building and connected to it through the large cloister.
The large building, which was solemnly consecrated in the year 1417, was built in the Italian Gothic style and internally covered with polychrome frescoes along the walls of the nave and in the apse.
Between 1503 and 1505, it was enriched by a large wooden choir, the work of the monk carver: Fra Giovanni da Verona.
In the period 1772 - 1778, the interior of the church was radically changed to the Baroque style, based on a project by the architect Giovanni Antinori. This restoration, despite having radically changed the internal aspect of the church, left its' original Latin cross structural plan intact.
The high altar, located in the central apse of the church, is flanked by two minor altars inserted in two side niches.
Furthermore, on both sides of the transept, there are:
the chapel of the Holy Crucifix on the left
the imposing sacristy on the right, next to the door connecting to the cloister of the abbey.
Finally, the two side walls of the Gothic hall are completely occupied by the inlaid wooden choir where, even today, the friars take their places during the daily religious services.